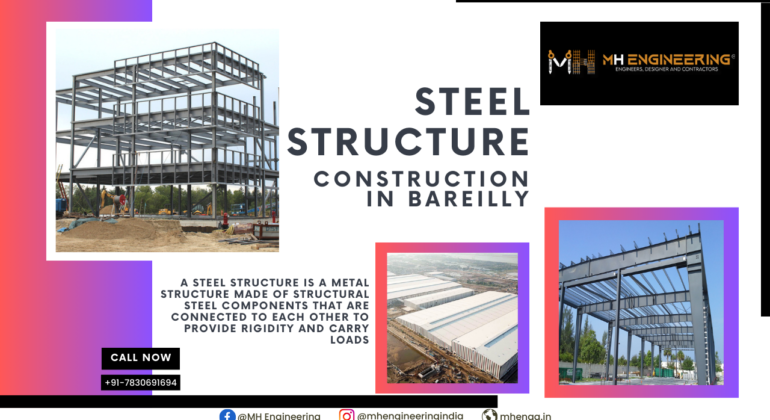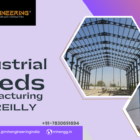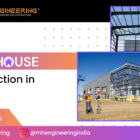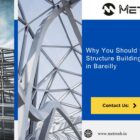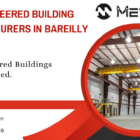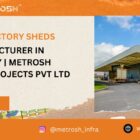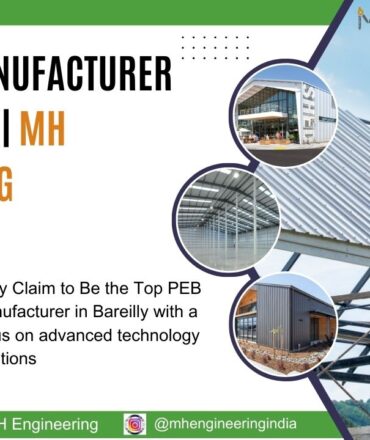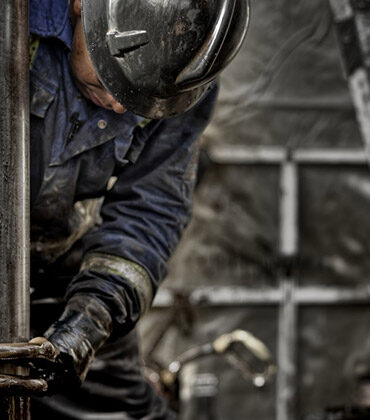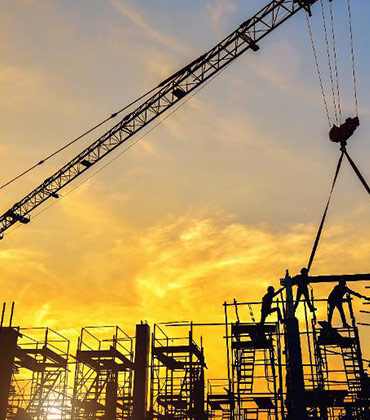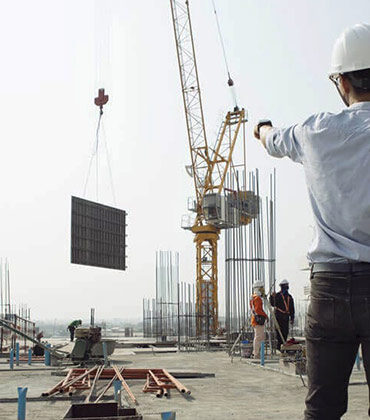The Steel Structure Description provides details on the specifications of three commonly utilized building structures: rigid frame, multi-floor frame, and truss structure in Bareilly. These structures are frequently employed in the construction of warehouses, workshops, multi-floor buildings, venues, stations, and aircraft hangars. These structures provide a reliable and strong foundation for a wide variety of applications. The demand for steel structure construction is increasing in Bareilly day by day.
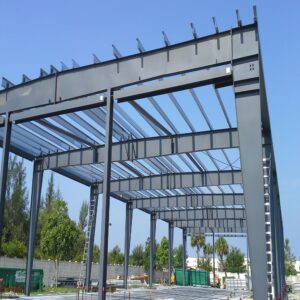
What is a Steel Structure?
Steel structures are one of the most common types of building structures due to their high strength, lightweight, excellent overall stiffness, and strong deformability. This makes them particularly suitable for large-span, super-tall, and super-heavy buildings. Steel structures consist of steel beams, columns, trusses, and other components of section steel and steel plate, connected by bolts, welding, or rivets in steel structure construction in Bareilly.
Specifications of Steel
Commonly used steel structure materials in different countries:
USA:ASTM A36,ASTM A572,ASTM A992,ASTM A514,ASTM A709,etc. Among them, ASTM A36 is the one that is used more than others in low-carbon steel materials.
Europe: S235JR, S275JR, S355JR, S420MC, S460MC, etc. Among them, S355JR is one which is used more than others in structural steel materials.
China: Q235, Q355, Q420, Q460, Q690, etc. Q235B and Q355B are the most commonly used low-carbon steel materials.
Japan: SS400, SM490, SM520, SM570, etc. Among them, SS400 is one which is used most than others in structural steel materials.
Section Steel:
Many are of the section steel type, a solid long steel strip with a specific cross-sectional shape and size.
Angle Steel:
Angle steel, which is also known as angle iron, It is basically a long strip of steel metal which is perpendicular to each other and makes an angle. There are equilateral angle steel and unequal angle steel. Both sides of an equilateral angle have equal width. Its dimensions are stated in millimeters of side-width x side-width x thickness of side.
Round Steel:
Round steel is also known as a solid steel strip with a circular cross-section. Its dimensions are stated in millimeters of diameter.
Channel steel:
Channel steel is a steel strip that stretches out with a cross-section that is grooved.
Steel Plate:
It is a type of steel material that is flat with a large aspect ratio. According to the thickness, it can be divided into three types: thin plate (thickness < 4 mm), medium plate (thickness 4-25 mm), and thick plate (thickness > 25 mm).
Steel Pipe:
It is a long strip of steel with hollow sections. According to the cross-sectional shape of steel pipe, the steel pipe can be divided into square pipe, hexagonal pipe, round pipe, and other various special type of shapes of cross-section steel pipes. According to different processing technologies, it can be divided into two categories: seamless steel pipe and welded pipe.
Steel Structure Details for Rigid Frame Structure:
The rigid portal frame structure is a one-story building made of steel with interconnected beams and columns. It has a straightforward design, lightweight components, and the added advantage of having all its elements precast for easy on-site assembly. Its versatile characteristics make it perfect for a range of structures such as factories, offices, storage units, chicken coops, and airplane shelters. These frames of structure are very important for steel structure construction in Bareilly or any place.
Rigid frame structures can be classified into various categories, including single-span (represented by Figure A), double-span (represented by Figure B), multi-span (represented by Figure C), and cantilever steel frame (represented by Figure D), and the steel frame with an adjacent frame (represented by Figure E). The connection between columns and roof beams in multi-span rigid frames follows a hinged pattern. Single-sloped roofs (illustrated by Figure F) are a common feature in these steel structure construction in Bareilly.
A multi-span rigid frame consisting of several double-slope roofs is feasible (as seen in Figure G). The beam-column cross-section may be uniform or vary in size, and the columns may be either hinged or rigidly connected at the base of steel structure construction in Bareilly.
Length and Width of Steel Building of steel structure construction in Bareilly:
Following the general principle that length outweighs width, the use of steel in a rigid frame can be optimized, reducing steel requirements and creating a more efficient bracing system for steel structure construction in Bareilly.
This, in turn, reduces the total metal consumption in the bracing system.
Example 1: The building size is 60×50 meters; 60 m should be used as length and 50 m as width, i.e. 60(L)x50(W), not 50(L)x60(W).
Column Distance:
The most cost-effective column distance for standard loads is between 7.5 to 9 meters in steel structure construction in Bareilly. Above 9 meters, the use of steel in roof beams and wall slabs becomes excessive, increasing the overall cost. The standard load referred to here includes a live roof load of 0.3 kN/m2 and a required wind pressure of 0.5 kN/m2. If the load is more significant the optimum column spacing should be reduced. In the case of workshop buildings equipped with cranes weighing more than 10 tonnes, the ideal column spacing should be between 6 to 7 meters for financial reasons in steel structure construction in Bareilly.
For uneven column spacing, it is recommended to place columns closer to each other on the final span, where the wind load is greater than the center span in steel structure construction in Bareilly. Additionally, when using a continuous purlin design, end-spans, and mid-spans experience more significant deflections than other spans. By reducing the space between the end-span column, the pattern of roof purlins becomes cost-effective and more manageable in steel structure construction in Bareilly.
Example 1: Length of building = 70 meters
Economical column spacing available: 1@7+7@8+1@7 or 1@8+6@9+1@8
Example 2: Building length = 130 m, with a 10-tonne crane
Economical column spacing is better: 1@5.5 + 17@7 + 1@5.5 or 20@6.5
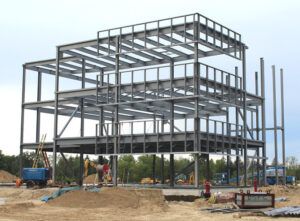
Determination of Appropriate Period:
Its intended use and production processes largely determine the lifespan of a metal building. Some owners may also request that the builder set a more affordable period based on the specific needs of the building in steel structure construction in Bareilly.
An appropriate span should be defined based on the height of the steel building. When column height and load remain constant, increasing the span can save space, reduce foundation costs, and provide overall cost benefits despite a slight increase in steel consumption for the rigid frame.
Features of Steel Structure Construction in Bareilly:
Save steel consumption and save investment:
The steel consumption of a light steel structure is generally 8~15kg/m2, and the steel consumption of a single-story light steel warehouse is 16~30kg/m2. It is close to or even less than the steel consumption of reinforced concrete structures under similar conditions and can save a lot of wood, cement, and other construction materials.
Prevent Leakage; The Effect is Ideal:
The roof and wall materials of steel structures mainly use colored profiled panels or sandwich panels, and the purlins are thin-walled C-shaped or Z-shaped steel purlins which are lightweight. The roof slope design of steel structure factory buildings is generally 1/10~1/15. After the corrugated metal sheet is reliably connected and fixed on the steel sassafras, rainwater can be directly discharged into the internal and external gutters with a pressure profile.
No Need For Piling, Which Will Reduce Construction Period:
Because of its lightweight, steel structure building usually only needs to use a concrete foundation under the column to meet the load-bearing requirements. As a result, construction cycles are shortened, and construction investments are saved.
Fast Delivery and Easy Installation:
All the materials used for the steel structure are traditional. There are many manufacturers of profile plates and accessories used in enclosure systems, as well as C-shaped and Z-shaped steel purlins.

